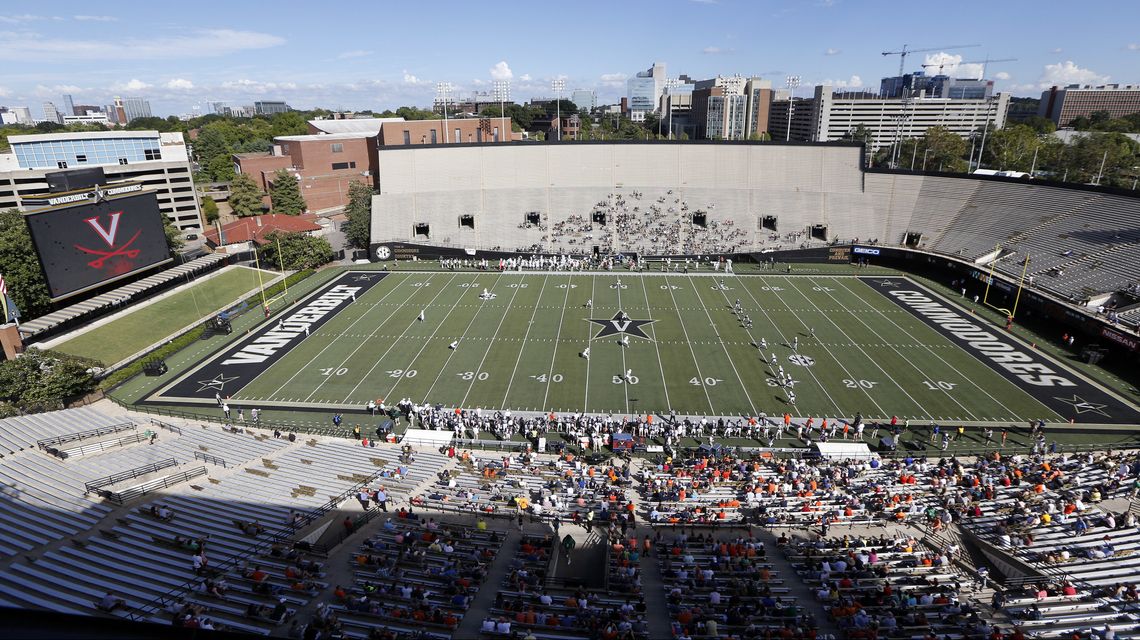
Vanderbilt planning largest stadium renovation in 40 years
NASHVILLE, Tenn. (AP) — Vanderbilt is replacing each end zone of its football stadium with multi-story buildings under renderings released Friday detailing the university’s plans for its biggest makeover in 40 years.
University officials announced in March that both end zones would be upgraded, but the changes detailed made clear the Southeastern Conference’s smallest football stadium is getting its biggest changes since the last major renovation in 1981. The capacity of Vanderbilt Stadium is currently 40,530.
“After months of hard work to create and refine designs that reflect and honor who we are as a university, these initial renderings are another important step in our journey,” athletic director Candice Lee said. “Much work remains to transform renderings into reality, but it is easier today to see where we are headed.”
Vanderbilt plans to break ground in fall 2022, with work on a new utility plant to power the new buildings starting early in 2022.
Under the renderings from architect Populous, a new multi-story building in the north end zone will house basketball operations along with two practice gyms, new locker rooms and lounges, a weight room, training facility.
That building will include a new locker room for visiting teams, premium hospitality areas, a new videoboard and new premium seating and boxes. A new concourse will connect the east and west concourses of the stadium, giving access to Memorial Gymnasium.
Vanderbilt will get its own new locker room in another multi-story building planned for the south end zone, which will replace the seating bowl section of the stadium.
That building with more than 130,000 square feet also will house an expanded training table and dining facility for athletes, doubling the concourse and concession stands. This building will feature a variety of suites and field-level seating with a new videoboard and acoustics system for the stadium.
Chancellor Daniel Diermeier said the plan shows Vanderbilt’s commitment to athletes to give them the tools and environment to grow.
“Bold action requires inspiration and imagination, and I am pleased to see the spirit underlying Vandy United come to life in these renderings,” Diermeier said.
McGugin Center will be renovated with square footage expanded to house football operations, a new academic center, football locker room and lounge area, weight room and a doubled training room for all sports. This includes a new indoor practice facility adjacent to the building with a 120-yard artificial turf field.
___
More AP college football: https://apnews.com/hub/college-football and https://twitter.com/AP_Top25 Sign up for the AP’s college football newsletter: https://apnews.com/cfbtop25



